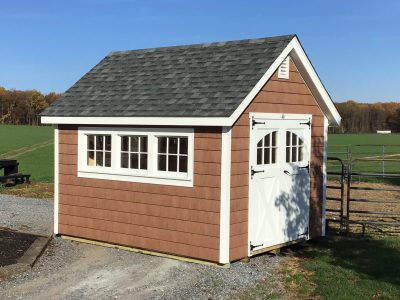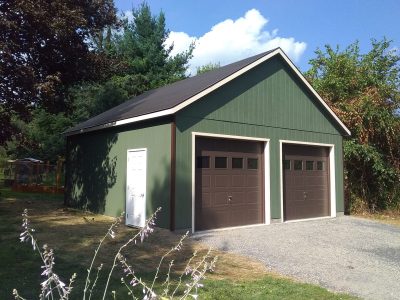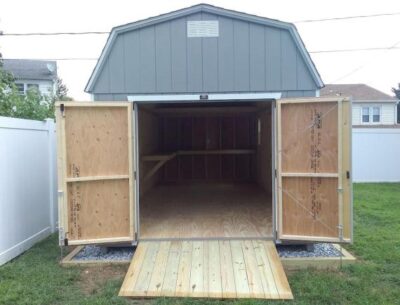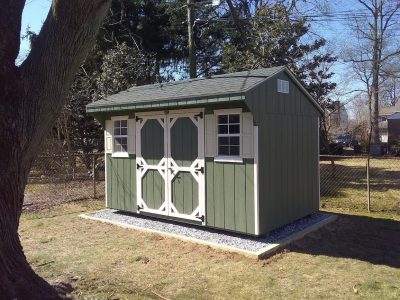Finding a pre-built shed that meets all your needs can be difficult. That’s why Glick Structures provides a 3D Builder for Pennsylvanian homeowners to design a custom shed or garage that is tailored to their specifications. Using our 3D Configurator is easy. You just have to specify everything you want inside and outside your shed, then submit your plans for a free quote. Here is a step-by-step guide to using our 3D Builder.
Before Designing: Check Out Our Resources
Before designing your custom shed, check out some of our shed resources to help you get an idea of what you want. We have a shed catalog for you to view our shed styles and options you can add to them. We also have a shed buying guide and designing your own shed pages to help you out. These resources provide an overview of what we offer, allowing you to find a shed that best meets your needs. You can then customize it with our builder to your unique specifications.
Step 1: Choose Your Style
The first step in designing a custom shed is to select your desired shed or garage style. This is the bulk of the design. We offer custom builds for our standard sheds, economy sheds, classic garden sheds, single car garages, two car garages, and two-story building styles. Once you choose a style, you can pick the siding, trim, and roofing you want:

Siding
For our standard and economy sheds, we offer painted, vinyl, traditional vinyl, and vinyl board and batten siding. For garden sheds and select garages, we additionally offer LP lap siding and board and batten siding.

Trim
We only offer trim selections for our standard and economy sheds and our two-car garages. Our options for trim include metal corner trim with wood roof trim and metal corner trim with wood roof and window trim.
Roofing
For roofing, we offer architectural shingles, metal, and standing seam metal options for all our structures. Our two-car garages have a 5/12 or 7/12 roof pitch option for you to choose from.
Additionally, you will choose if the structure will be built on site or placed on a stone foundation.
Step 2: Pick a Size
Once you’ve decided on your building’s style, you’ll pick a size. We have a wide range of sizes available for your storage building. The size options change depending on the style you choose. Below are the minimum sizes for each of our styles:
Sheds: 6×6
One-Car Garages: 10×12
Two-Car Garages: 20×20
Two-Story Buildings: 10×16
If you need recommendations for the size you need based on what you need to store, feel free to contact us. We’ll be happy to help you.
Step 3: Decide on Options
This step is where you will decide what exterior options you want on your structure. This mainly includes doors and windows. You can choose between single doors, double doors for our shed styles, and pick a garage door for our garage styles. Choose between standard or transom windows, and add dormers if you please. Additional options include cupolas, downspouts, skylights, and ridge vents. These options can be placed and moved around on your shed plans. Just select the wall you want the option on, then adjust to your needs. You can adjust the location, size, and customization options for your exterior additions.


Step 4: Pick a Color
Depending on the exterior options you chose in Step 1, you’ll now pick colors for everything on your structure. Our colors on the builder are approximate; we can send you exact color samples upon request. Pick colors for the siding, roof, trim, door, windows, shutters, and any other features you add to your building. If you don’t see a color you like, our colors can be custom-matched to fit your needs.
Step 5: Choose Interior Options
Once you have your exterior designed, you can now decide what you want inside your structure to make storage easier for you. You can add an overhead loft on the left or right side of the building, or on both sides if you need extra storage. Then, you can decide if you want to add a workbench or shelves to the walls to enhance your organization. We recommend getting a workbench if you want to use the building as a project space. All you need to do is select the wall you want them on, then pick the workbench or shelves option, then move them to where you want them. You can choose a desired size for these additions as well.


Step 6: Choose Flooring Options
The final design step is to choose your flooring for the structure. Our sheds come standard with ⅝” exterior grade plywood, but can be upgraded to have ⅝” PT plywood, ¾” regular plywood, ¾” PT plywood, or double layer ⅝” plywood. Our two-car garages have the option of wooden or standard flooring. Once you’ve chosen your flooring, choose your floor joists. We have three size options for OC floor joists and two sizes of pressure-treated OC floor joists. Pressure-treated joists are better for deterring pests and withstanding harsh Pennsylvania weather.
Step 7: Finalize Details and Submit for Quote
Once you have selected everything you want for your storage building, you can click on the “Shed Details” tab to view all your specifications of your design to finalize it. Once everything is final and you’re happy with your design, you can email a link to the plans to yourself so you have them documented. Then submit the plan for a free quote, and our team will confirm your design and give you a final quote on the project. Once you approve your quote, we can get started on building your structure!

Glick Structures offers a 3D Builder to give Pennsylvanian homeowners creative liberty for their storage solutions. Design a custom shed, or view our pre-built sheds ready for delivery to get a building fit for your needs. If you have any questions, contact us. We look forward to working with you.




